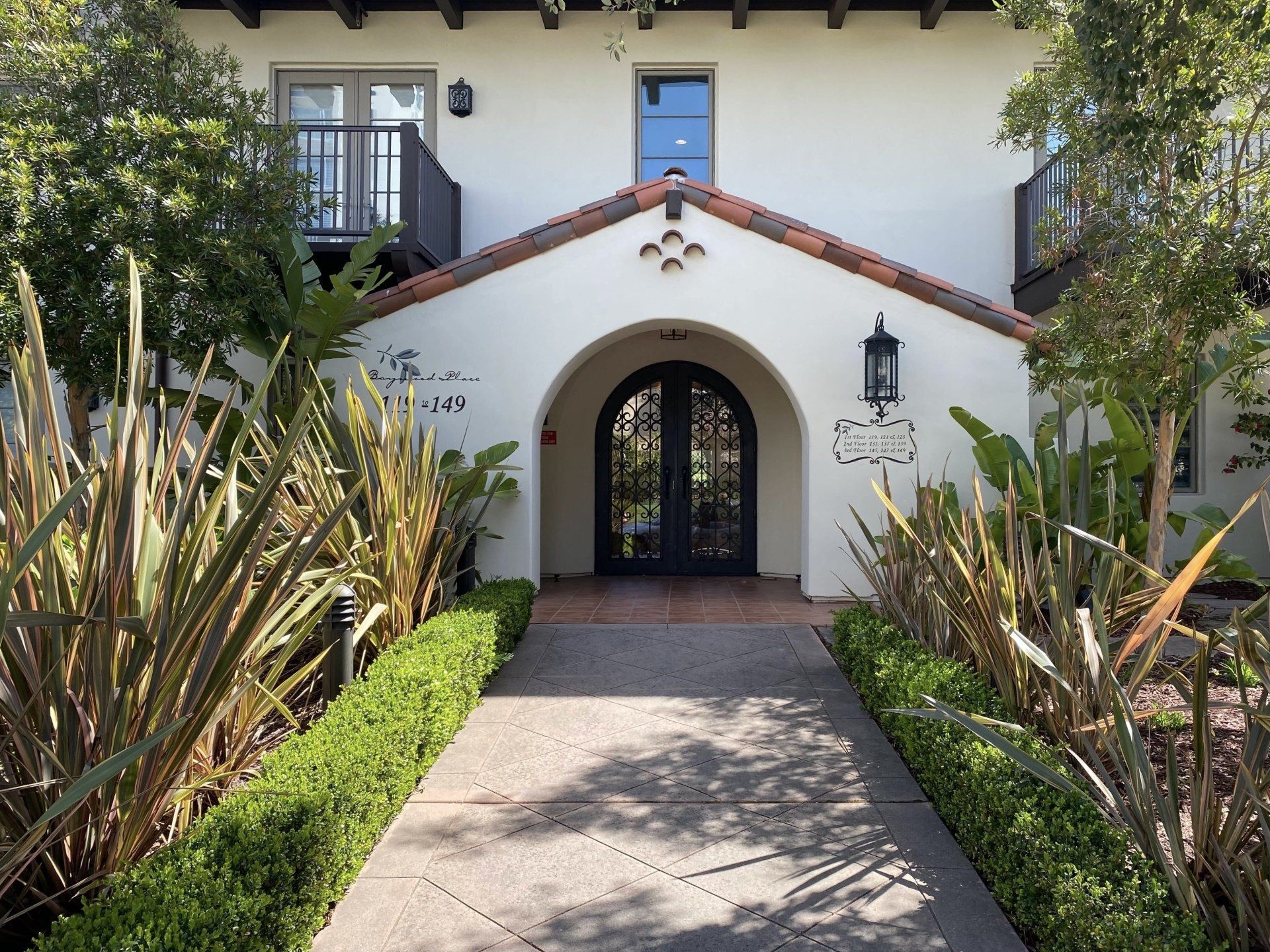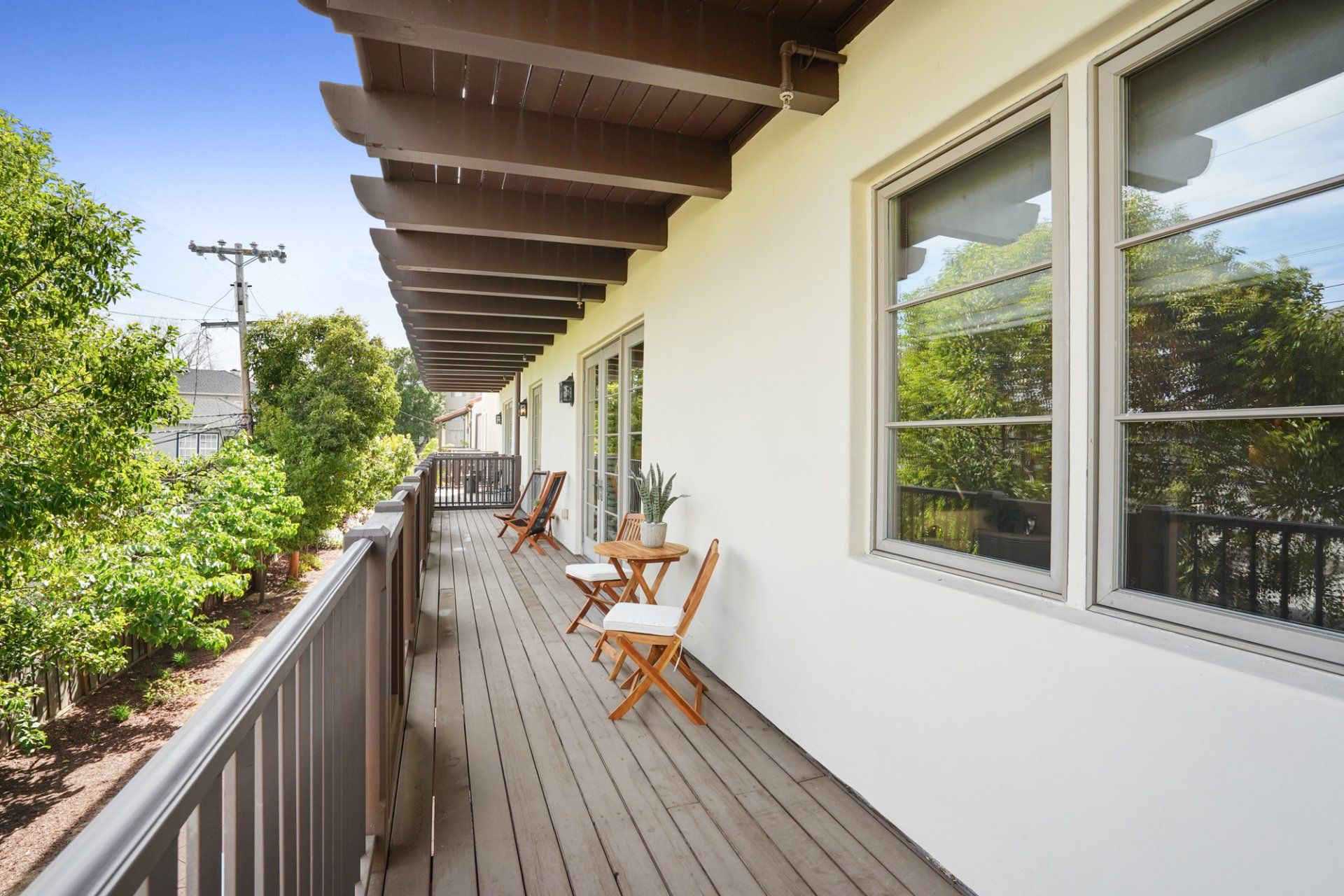LET'S
CONNECT
The Caroline K. Huo Group
DRE# 01419566
DRE #01906450
SF BAY AREA | Keller Williams Peninsula Estates
DRE #01934115
ORANGE COUNTY | Keller Williams Laguna Niguel
137 West 3rd Avenue
San Mateo, CA 94402
Sold for
$1,725,000
2
BEDS
2
BATHS
1,450
SQFT
2
PARKING SPACES
Mission-style architecture and handsome designer finishes come together beautifully at Baywood Place, a boutique condominium in San Mateo’s highly coveted Baywood neighborhood. Trees and lush landscaping frame the building on approach, and inside exquisite interior detailing creates a warm and comfortable lifestyle experience, with two bedrooms, two full baths, and 1,450 square feet of luxurious living space.
Welcome to 137 W. 3rd Avenue, San Mateo, CA
Entering this appealing residence, you’ll immediately notice the welcoming layout with sweeping archways and abundant charm. Richly-hued wide-plank hardwood floors run throughout, including the beautifully updated kitchen on your left. White cabinetry, white quartz countertops, a Viking six-burner stove, and a KitchenAid French door fridge provide the perfect setting for cooking beautiful meals. A huge pass-through window and dining counter add to charm and mealtime convenience.
A large and open combined living and dining area is highlighted by a fireplace with mantel, recessed overhead lighting, a chandelier, and built-ins. A wall of glass windows and doors allows natural light, filtered by handsome sliding floor-to-ceiling plantation shutters. Three glass doors lead out to an expansive balcony, perfect for soaking up the peninsula’s famously pleasant weather. This lovely outdoor space with its wooden floor and pergola style overhang is also accessible from the primary bedroom. With a southern exposure, it’s sunny and relaxing, with treetop views overlooking the building’s rear courtyard below.
The two bedrooms are on opposite sides of the main living area, providing an ideal split layout. The primary bedroom features French doors with floor-to-ceiling plantation shutters leading to the balcony, plus two closets. The ensuite bath showcases a natural stone vanity, a deep soaking tub, and a separate standing shower. The secondary bedroom has its own arched entry and hallway, plus ample closet space with built-ins for maximum organization. The elegant hallway bath includes a frameless shower.
You’ll enjoy high ceilings, lots of built-in storage, in-unit laundry with washer and dryer, central vacuum, plus two parking spaces at this Mission-style boutique development on a tree-lined residential street. Just blocks away is historic downtown San Mateo with vibrant shopping and top eateries, San Mateo Central Park, and so much more!. Convenient access to US-101, CA-92, and access to CalTrain means you can quickly and easily access anything you need.
Highlights:
- 2 Bedrooms, 2 Baths | 1,450 sq ft of space| Built 2005
- High ceilings, architectural arches, and lovely built-ins.
- Gleaming wide-plank engineered hardwood flooring throughout.
- Spacious open living and dining area, with fireplace, built-ins, and recessed overhead lighting.
- French doors with plantation shutters, lead out to an extended balcony with a beamed overhang.
- The gourmet galley kitchen offers white quartz counters, and stainless steel Viking and KitchenAid appliances. Large pass-through window to the living area with built-in storage below.
- The primary bedroom enjoys balcony access, and an ensuite bath with a soaking tub and separate shower.
- Plenty of storage, in-unit washer, and dryer, central vacuum.
- Two parking spaces.
- Located in San Mateo’s coveted Baywood.
- Just two blocks from vibrant downtown San Mateo, San Mateo Central Park, shops, bakeries, restaurants, San Mateo Public Library, and so much more. Less than two blocks from El Camino Real.
Video
Photo Gallery
Upcoming Tours
BROKER TOUR OPEN
Open to all licensed agents and their clients, join us for a hosted broker tour.
Tuesday, April 19 from 10 am - 1pm
PUBLIC OPEN HOUSE
Open to the general public, come explore this space and experience this home in person.
Saturday, April 16 from 1 - 4 pm
Sunday, April 17 from 1 - 4 pm
Amenities
- High Ceilings
- Architectural Arches
- Wide-plank Engineered Hardwood Flooring
- Open Floorplan
- French Doors
- Floor-to-ceiling sliding Plantation Shutters
- Gourmet Galley Kitchen
- Viking Gas Range
- KitchenAid French Door Refrigerator
- Viking Panelized Dishwasher
- Quartz Counters
- Pass through Window from Kitchen to Dining Area
- Built-in Storage
- Gas Fireplace
- Extended Balcony
- Ensuite Bath
- Natural Stone in Bathrooms
- Soaking Tub
- Frameless Showers
- In-Unit Laundry
- Central Vacuum
Map
Want more?
LET'S connect
The Caroline K. Huo Group
DRE# 01419566 | MLS ID 70010141
PROUDLY SERVING THE SF BAY AREA
Keller Williams Advisors | DRE #01906450
Each office is independently owned and operated.
Contact Us
Hello there, we’ve got your submission. We’re reviewing and will reach out soon.
We’re looking forward to speaking with you!
Please try again later.
















































