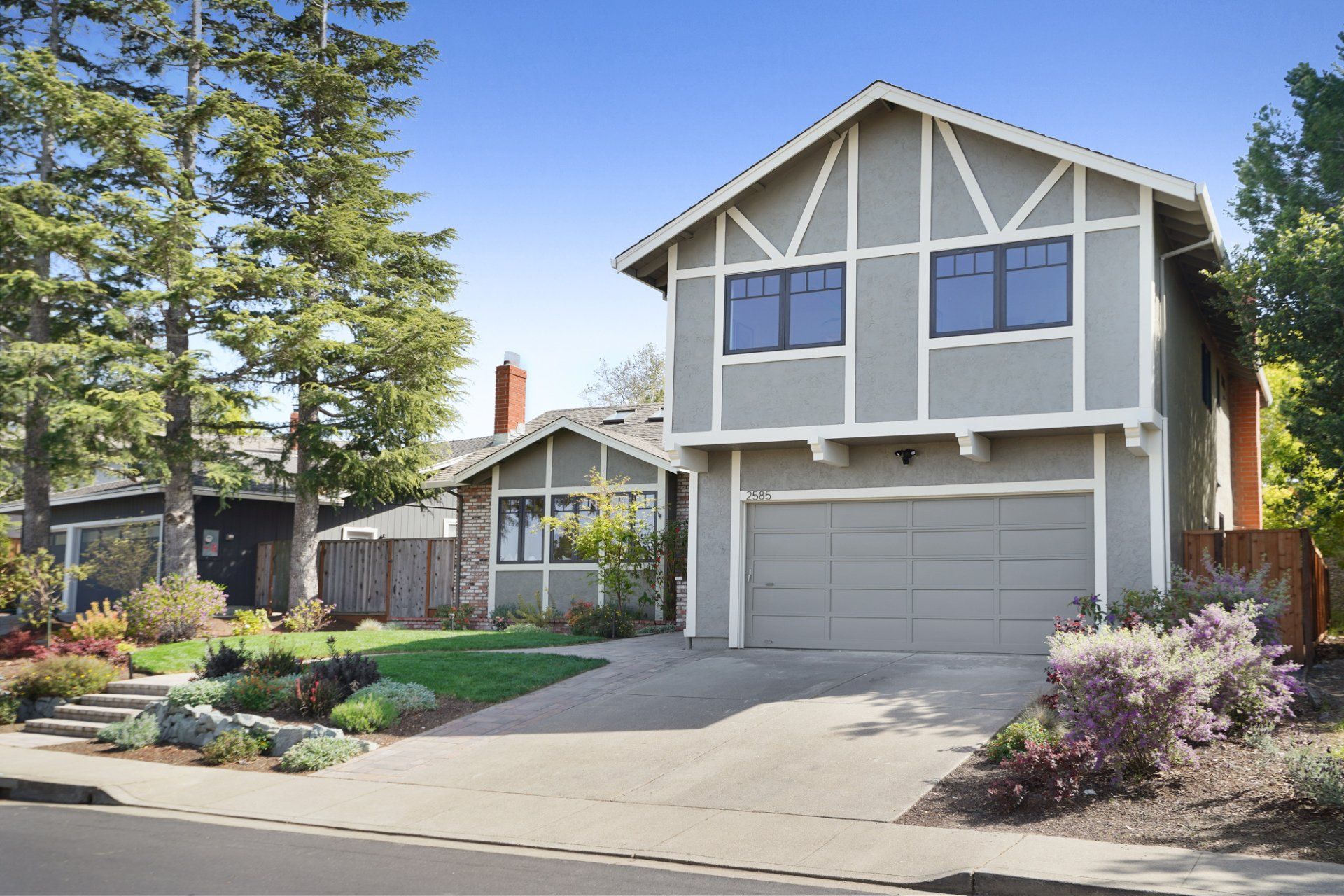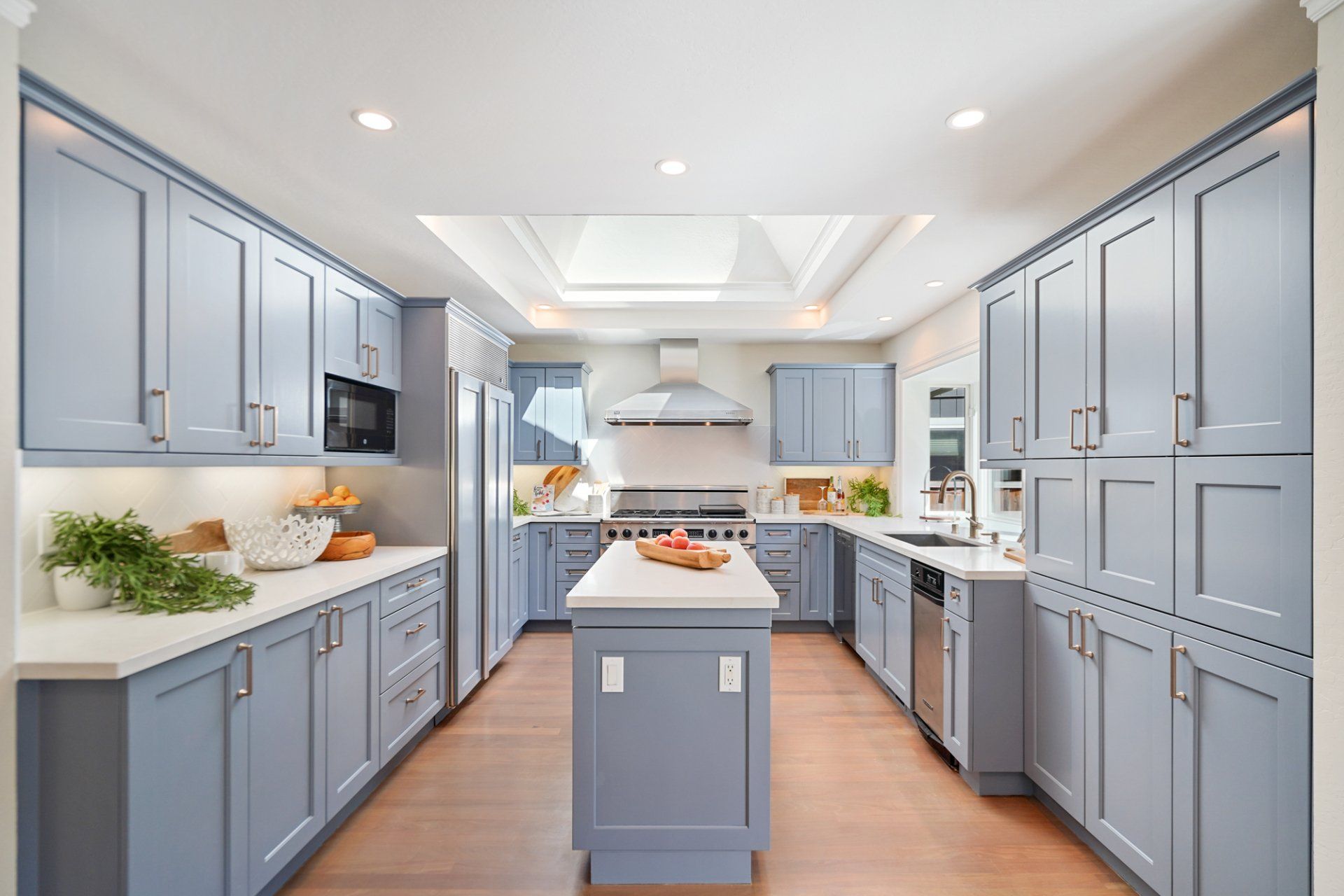LET'S
CONNECT
The Caroline K. Huo Group
DRE# 01419566
DRE #01906450
SF BAY AREA | Keller Williams Peninsula Estates
DRE #01934115
ORANGE COUNTY | Keller Williams Laguna Niguel
2585 Hallmark Drive
Belmont, CA 94002
Sold for
$3,900,000
4
BEDS
2.5
BATHS
2,360
SQFT
6,900
SQFT LOT
Charm, light, and nature await in the highlands of beautiful Belmont. A sense of calm is immediately apparent as you step into the lush and beautiful front yard. Nestled beside Hallmark Park and the trails beyond, this special home is not to be missed.
Welcome to 2585 Hallmark Drive!
A verdant garden lined with beautiful trees leads up to the stately entry. Crossing the threshold, you’ll notice the expanse, highlighted by a two-story foyer lit by a skylight overhead. To your left is an inviting living room with vaulted ceilings and flooded with light by three skylights, a bank of windows with a long built-in bench seat with storage, and a cozy fireplace surrounded by built-in cabinetry!
Straight ahead is a large open dining area with two sets of glass sliders leading out to the rear deck. The gourmet kitchen is flooded with natural light from a large skylight centered over the island and garden windows overlooking the yard and trails over the sink. Updates include new white quartz counters, an island top, and a new backsplash. The appliance suite includes a Dacor free-standing gas range with six-burners, a griddle, and two ovens, a professional-grade range hood overhead, a custom-paneled Sub-Zero Refrigerator, Miele dishwasher, and trash compactor which completes the space.
Steps from the foyer lead down to a large sunken family room with a brick fireplace with a statement floating hearth, and built-ins on the side. As with the dining room, sliders provide direct access to the backyard. A brand new deck off the dining room and a patio off the family room provide ample space to entertain! Surrounded by professionally designed landscaping, the lawn offers a great space for lawn games in the lush green grass. The adjacent parkland adds to a retreat-like feel. There is a newly updated bathroom off the family room, as well as a laundry room with a sink, space for full-sized laundry machines, and direct access to the garage.
Private quarters are upstairs, with all-new red oak flooring and hallway built-ins. A spacious and sunny primary suite is at one end through a double-door entry that features a large window overlooking the backyard and Hallmark Park. Attic storage along with two closets complete the primary bedroom. An ensuite bath features double vanities with quartz counters and a newly tiled stall shower. Three additional bedrooms upstairs feature plantation shutters, and two of the bedrooms even offer peek-a-boo Bay views. All of the bedrooms offer plenty of storage space. The full hallway bath features a twin-sink vanity and a shower/combo with a large subway tile surround.
There is no shortage of storage with numerous built-ins and ample closet space throughout. Back downstairs, the two-car garage is another nice perk, with loads of extra storage space.
Outdoor spaces are the pride of the neighborhood. Hallmark Park offers tennis courts, a playground, and access to the Crystal Springs Cross Country Course. Head up the hill for a phenomenal view of the bay or use the easy access to Water Dog Lake and Crystal Springs Reservoir. Carlmont Shopping Center is just down the hill with Lunardi’s grocery store, Waterdog Tavern, Café Bliss, the Belmont Bike Shop, and many other shops and restaurants!
Surrounded by natural beauty, this location feels miles away, but convenient to everything. San Francisco and Silicon Valley are both easily reached by I-280 and US-101, both accessible by CA-92. CalTrain is just down the hill in downtown Belmont.
Highlights:
- 4 Bedrooms, 2.5 Baths | 2,360 +/- sq ft of space| 6,900 +/- sq ft lot |Built 1974.
- Located in Belmont’s coveted Belmont Woods.
- Vaulted ceilings in select rooms, plus several skylights throughout for an airy feel.
- Lovely hardwood floors throughout.
- The open gourmet kitchen includes stainless steel appliances, including a six-burner Dacor range with a double oven, a paneled Sub-Zero refrigerator, new quartz tops, a new backsplash, and a huge skylight.
- Bright and inviting living room with skylights, vaulted ceiling, built-ins surrounding the fireplace, a bank of windows with window seating and storage beneath.
- Sunken family room with fireplace featuring a floating hearth and access to the rear patio and yard.
- A newly rebuilt deck off the dining room and a patio off the family room offer plenty of space for entertaining.
- Vernant and beautiful yards. Recent front landscaping includes stonework, drought-resistant shrubs and plantings, and Japanese maple.
- The spacious primary suite features a vaulted ceiling, two closets, an ensuite bath with quartz counters, twin-sink vanity, and a walk-in shower.
- Three additional bedrooms and a spacious hallway bath complete the upstairs.
- Convenient attached two-car garage with laundry room entry.
- Nestled in the hills of Belmont woods next to Hallmark Park and Crystal Springs Cross Country trails. Enjoy next-door tennis, hiking, and nature trails. Enjoy wonderful views of the bay from nearby Hidden Canyon Park, and additional open space at Water Dog Lake and Crystal Springs Reservoir is easily accessible.
- Conveniently close to Carlmont Shopping Center, Lunardi’s, Waterdog Tavern, the farmers market, and more.
- Easy access to commuter routes, including Hwy 92, I-280 and Cal Train just down the hill.
Video
Photo Gallery
Upcoming Tours
BROKER TOUR OPEN
Open to all licensed agents and their clients, join us for a hosted broker tour.
Tuesday, April 12 from 10 am - 1pm
PUBLIC OPEN HOUSE
Open to the general public, come explore this space and experience this home in person.
Saturday, April 9 from 1 - 4 pm
Sunday, April 10 from 1 - 4 pm
Amenities
- Skylights
- Vaulted Ceiling
- Hardwood Floors
- Fireplace
- Floating Hearth
- Built-in Cabinetry
- Gourmet Kitchen
- Quartz Counter
- Tray Ceiling
- Backsplash
- Large Windows
- Center Island
- Sliding Doors
- Dishwasher
- Sub-Zero Refrigerator
- Trash Compactor
- Six Burner Freestanding Gas Range
- Double Ovens
- Stainless Steel Appliances
- Ensuite Bath
- Twin Sink Vanity
- Walk-in Shower
- Two-car Garage
- Parks and Open Spaces Nearby
Map
Want more?
LET'S connect
The Caroline K. Huo Group
DRE# 01419566 | MLS ID 70010141
PROUDLY SERVING THE SF BAY AREA
Keller Williams Advisors | DRE #01906450
Each office is independently owned and operated.
Contact Us
Hello there, we’ve got your submission. We’re reviewing and will reach out soon.
We’re looking forward to speaking with you!
Please try again later.







































































