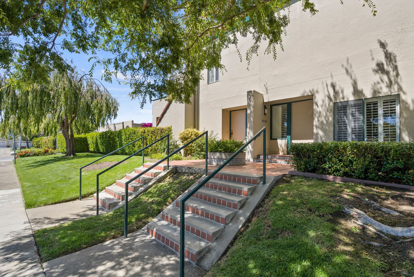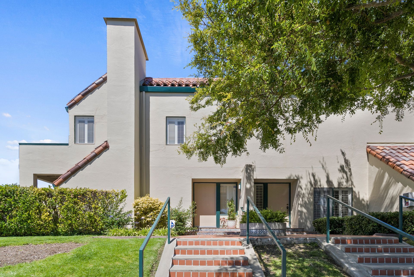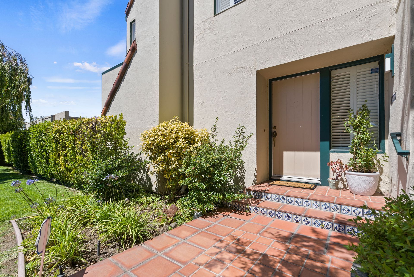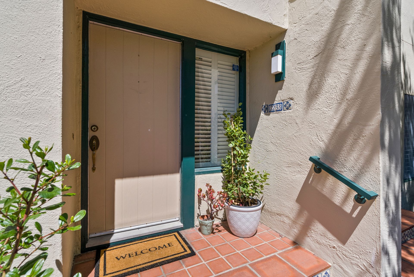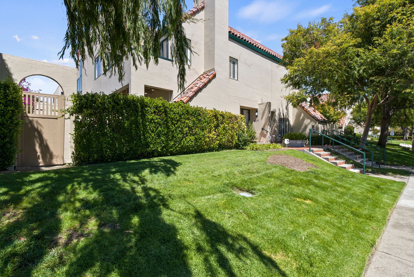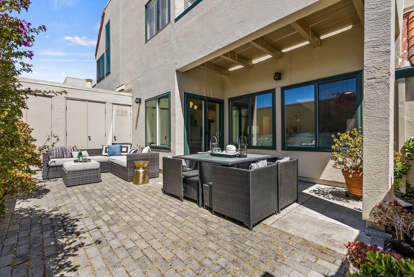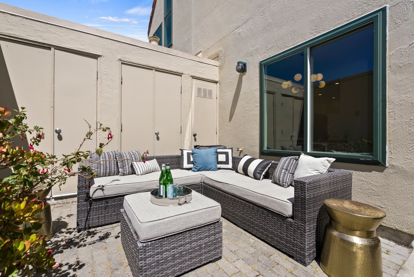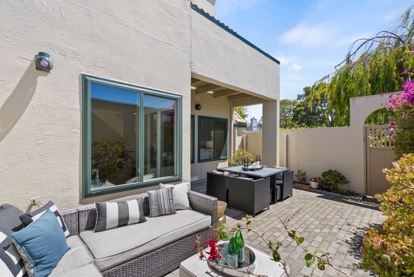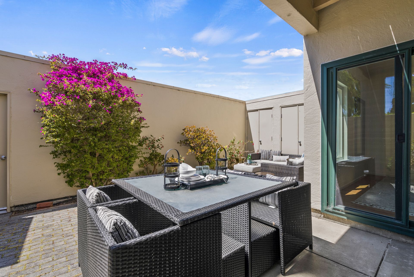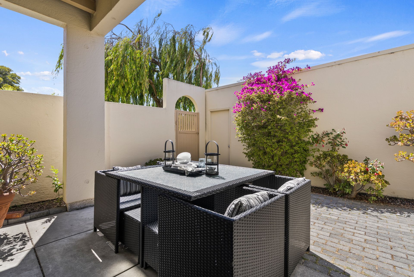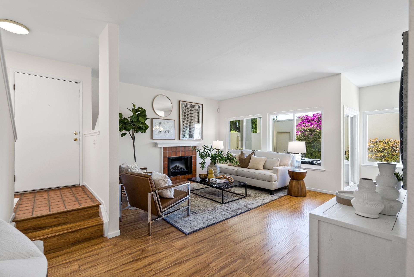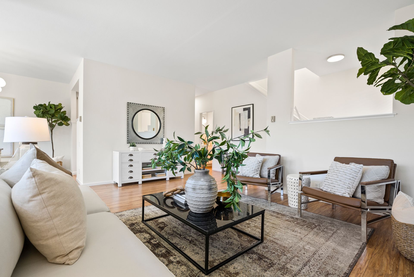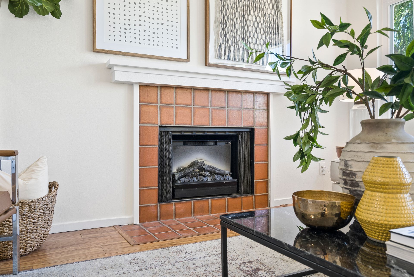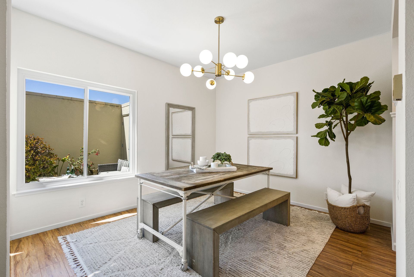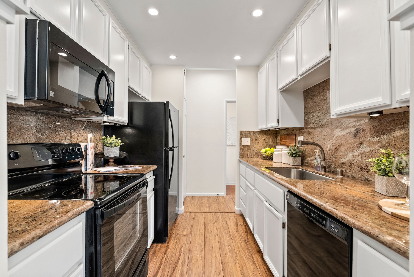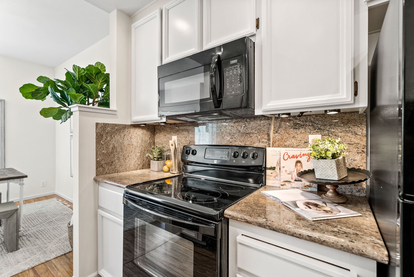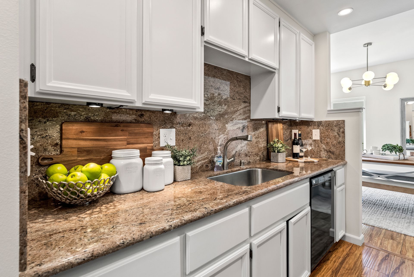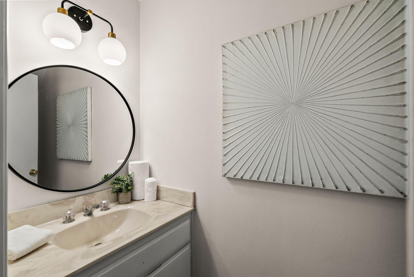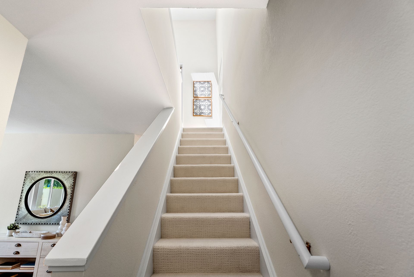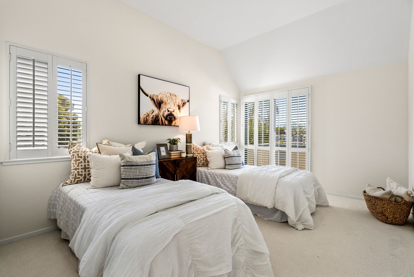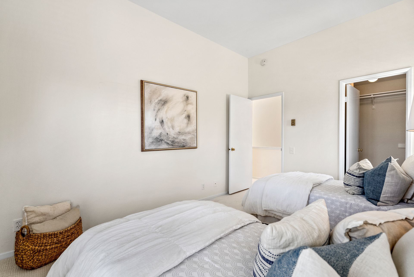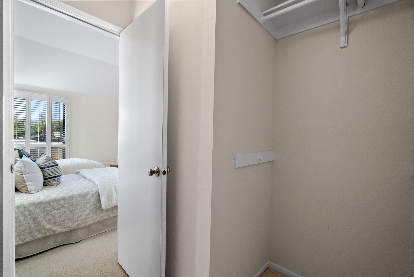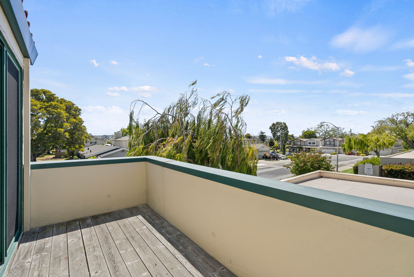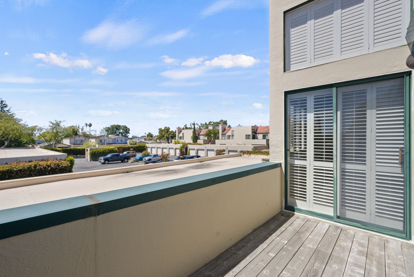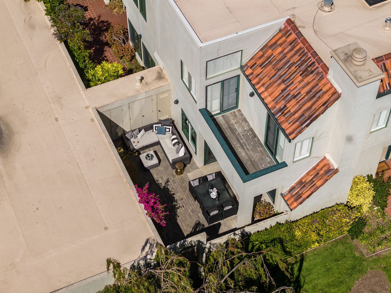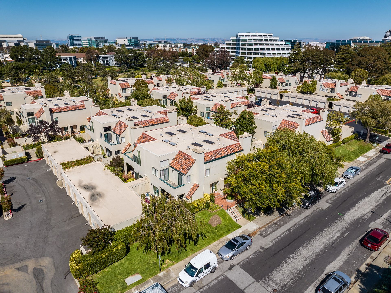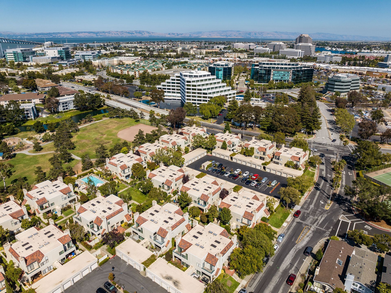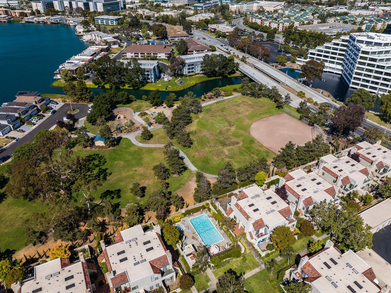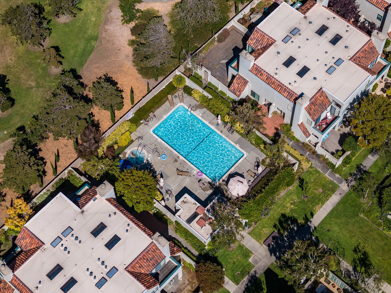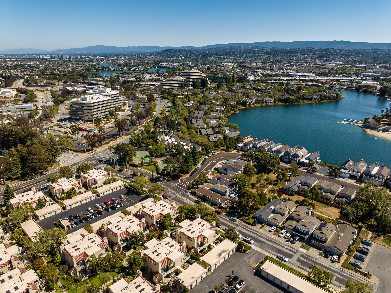Set in the serene Harbortown neighborhood of San Mateo, this bright and airy townhouse
offers charming features and lives like a single-family home.
Welcome to
2233 Armada Way
2233 Armada Way, San Mateo, CA 94404
2 Bedrooms | 2 full and 1 half Bathrooms | 1,223± Living SqFt
MLS# ML81935075 | Listed by Kyle Rawls
$998,000
From a friendly neighborhood road, approach the welcoming covered entry adorned with beautiful Talavera and terracotta tiles that guide you inside. Wood plank floors, fresh interior paint, and lofty ceilings add a sense of open airiness to this spacious living room, highlighted by a gas fireplace and abundant natural light from a wall of windows. Pass through the formal dining space to the galley kitchen, which possesses both style and functionality with natural stone countertops and backsplash, an electric ceramic cooktop range, and a large single-basin sink. Perfect home-cooked meals and serve them in the formal dining room under the modern chandelier or al-fresco on the stone-lined courtyard off the dining room. This spacious outdoor space grants access to the front yard through an adorable gate, single-car garage, and additional storage and mechanical closets. A half bathroom and an additional storage closet complete the lower level.
Follow freshly carpeted stairs to the second level and bask in the natural light that fills the space from a large overhead skylight and bounces off the same high ceilings that are found throughout the home. Plush carpeting extends across the upper level into the impressive primary suite with dual closets and an updated ensuite brightened by an airy skylight above the tub. Glass sliders encased in plantation shutters open to a shared balcony that provides a gorgeous vantage point of the surrounding area. At the end of the hall is the equally spacious guest bedroom providing a sizable walk-in closet and mirroring glass sliders encased in plantation shutters that offers access to the shared balcony. Laundry space accompanies an updated hallway bathroom with a walk-in shower and completes this idyllic floor plan.
Spend weekends exploring your flourishing community; Wander through nearby Mariners Island Park, shop along Fashion Island Boulevard, or follow the Bay Trail up to Seal Point Park. Appreciate the convenient access to CA-92 and US-101—making commuting or traveling across the Bay and peninsula a total breeze.
3D Virtual Tour
Highlights
- 2 bedrooms, 2 full and 1 half Bathrooms | 1,223± sq ft living space
- High ceilings, ample natural light, spacious outdoor spaces, and direct street access make this townhome feel more like a single-family home.
- Spacious living room with high-ceilings, fireplace, and a wall of windows that fill the space with natural light.
- Galley style kitchen with natural stone countertops, freshly painted cabinetry, and a suite of black appliances.
- Formal dining room with a chic, modern chandelier and direct access to the courtyard.
- Upstairs, two spacious bedrooms with high ceilings share a balcony accessible by glass sliders encased in plantation shutters.
- Spacious stone-lined courtyard with direct access to the front yard, single-car garage, and storage closets.
- Moments away from shops and restaurants along Fashion Island Boulevard, as well as Mariners Island Park, Leo J. Ryan Park, Seal Point Park, The Bay Trail, and other outdoor areas and open spaces. Downtown San Mateo is just 10 minutes away.
- Convenient access to CA-92 and US-101 make getting around the Bay a breeze.
Map
Upcoming Tours
BROKER TOUR OPEN
Open to licensed brokers and their clients, join us for a hosted broker tour.
Tuesday, July 18 from 10 am - 1pm
PUBLIC OPEN HOUSE
Open to the general public, come explore this space and experience this home in person.
Saturday, July 15 from 1 - 4 pm
Sunday, July 16 from 1 - 4 pm
Property Video
This property is listed by

Kyle Rawls
Selling a home in today's market can be a highly stressful and time-consuming process, which is why choosing the right real estate partner has never been more important.
That is why our team has created and proven a unique approach to make the home selling process easy for our clients.

